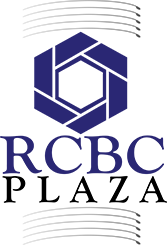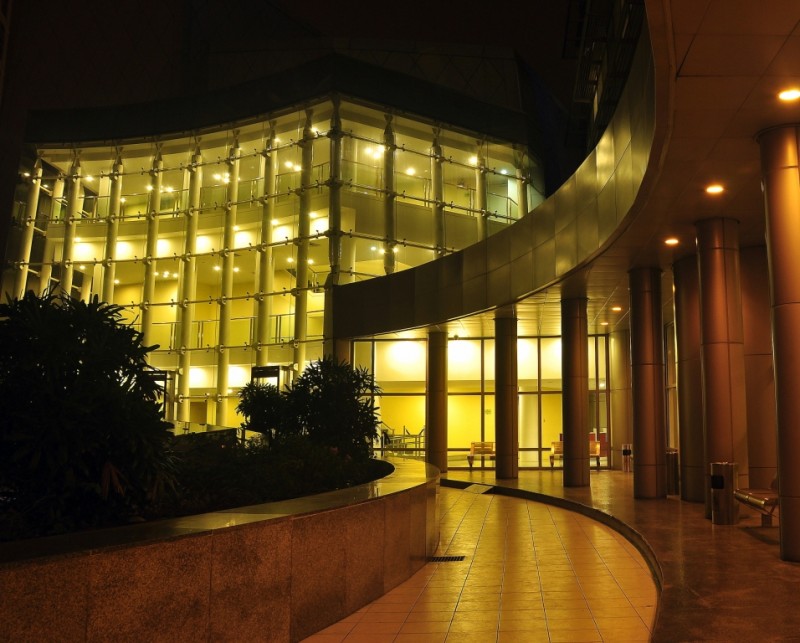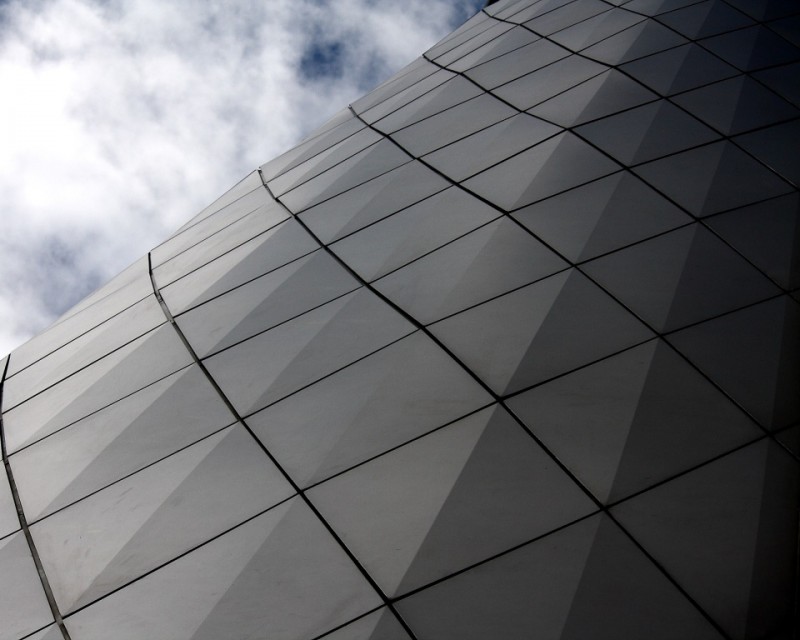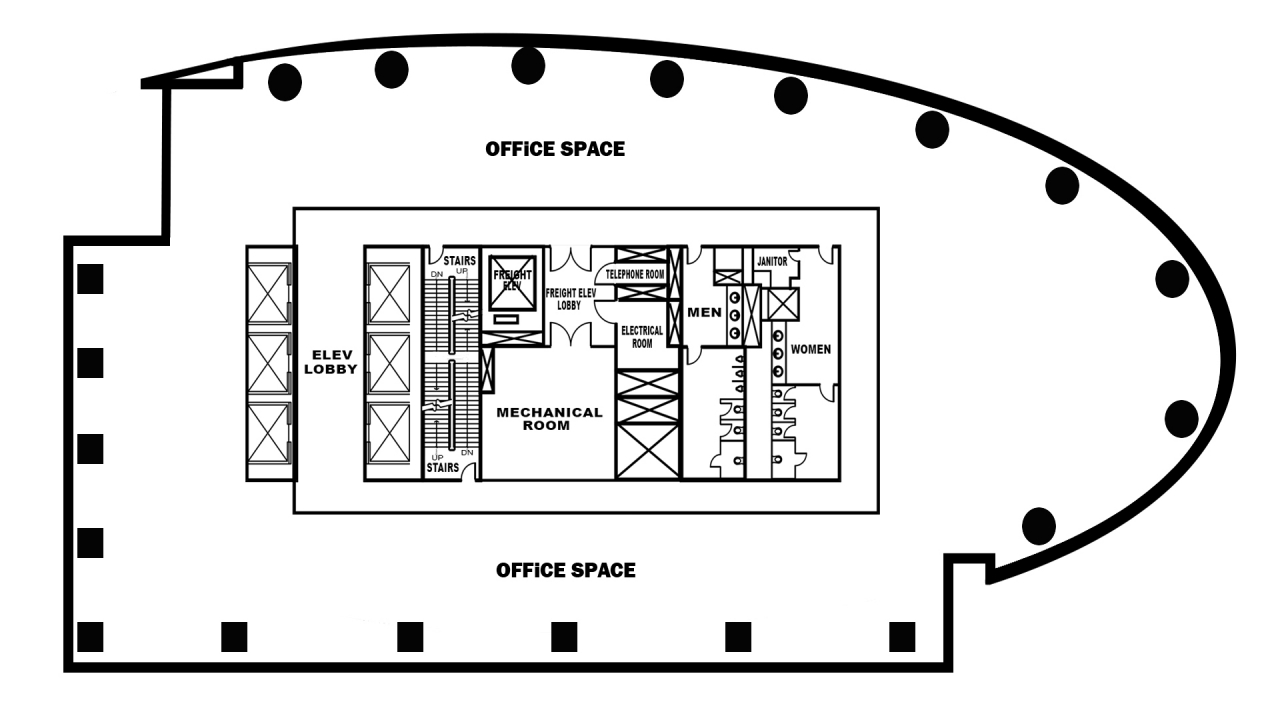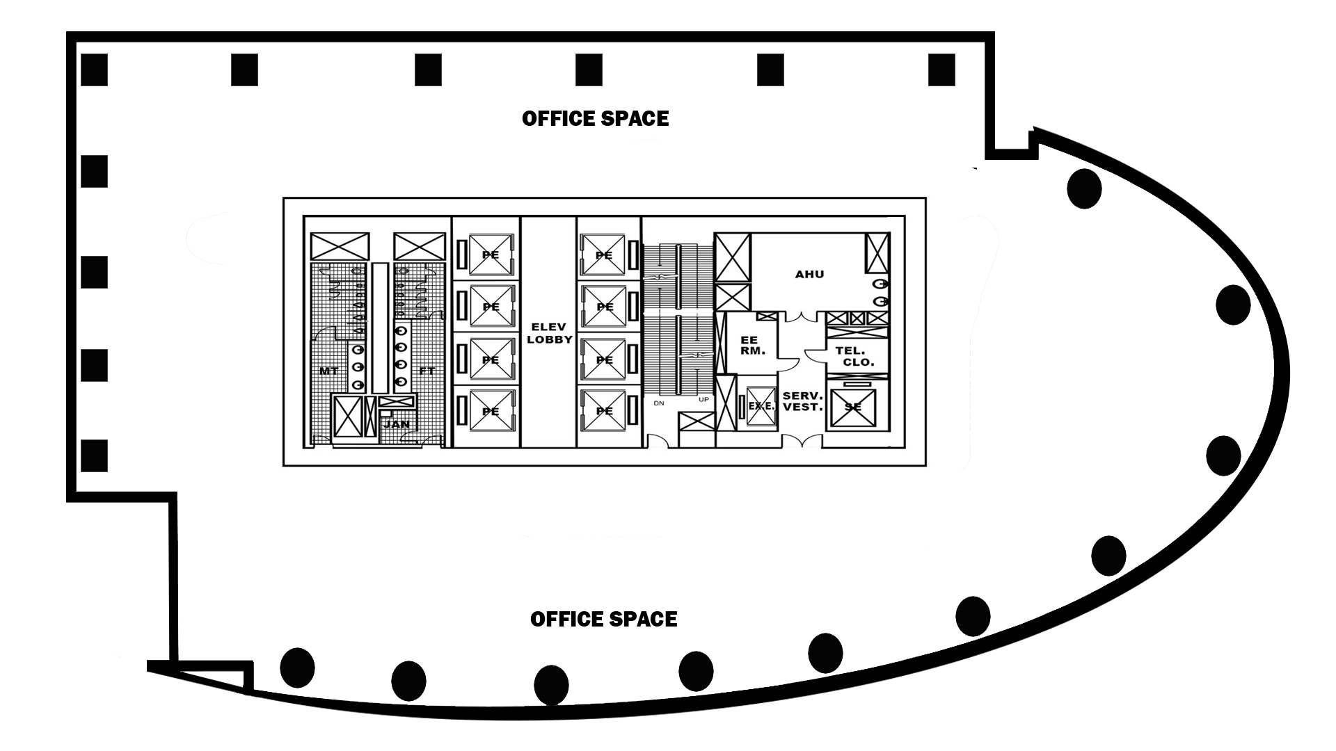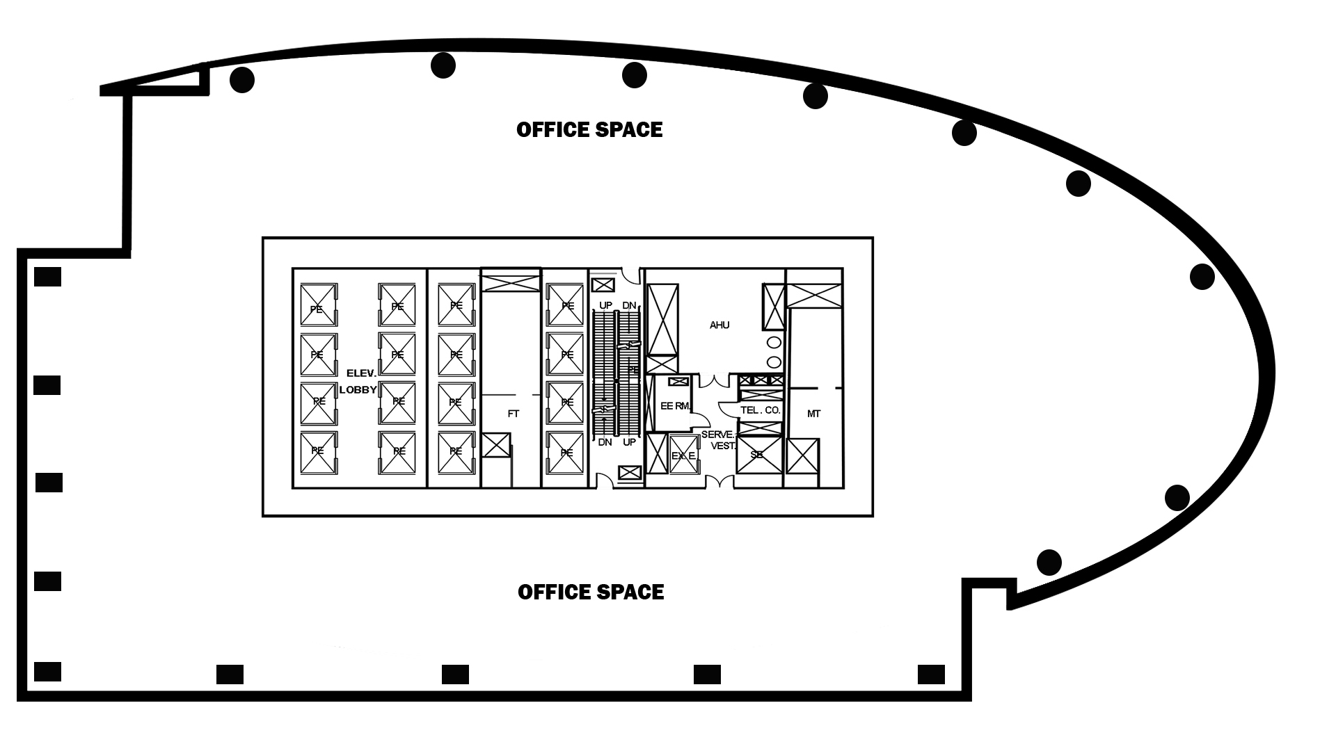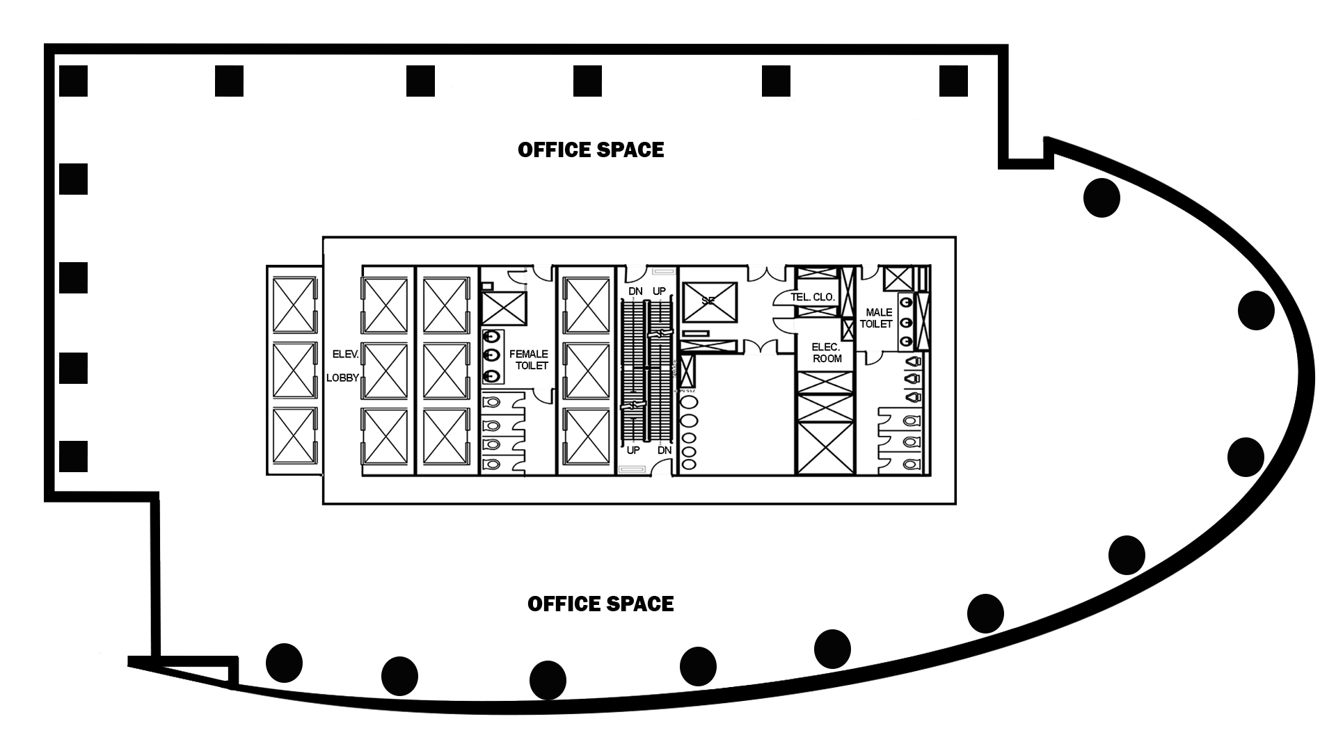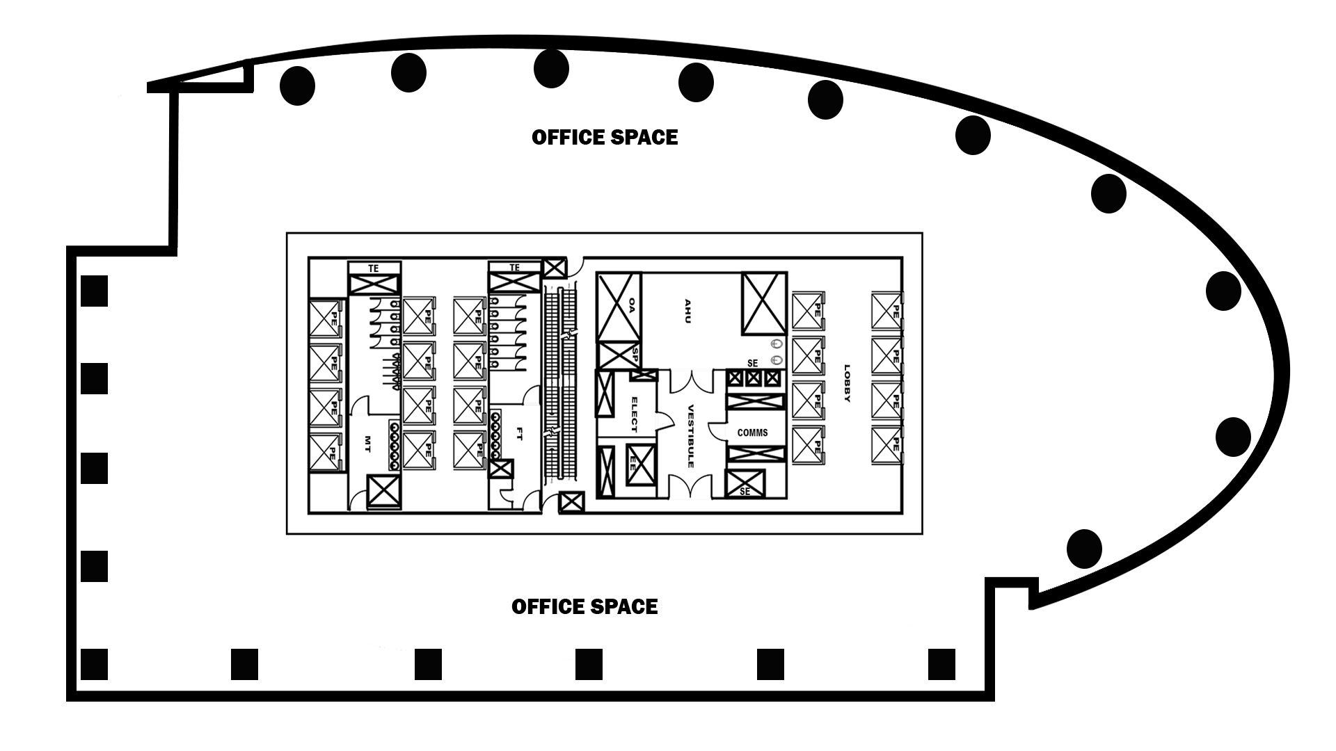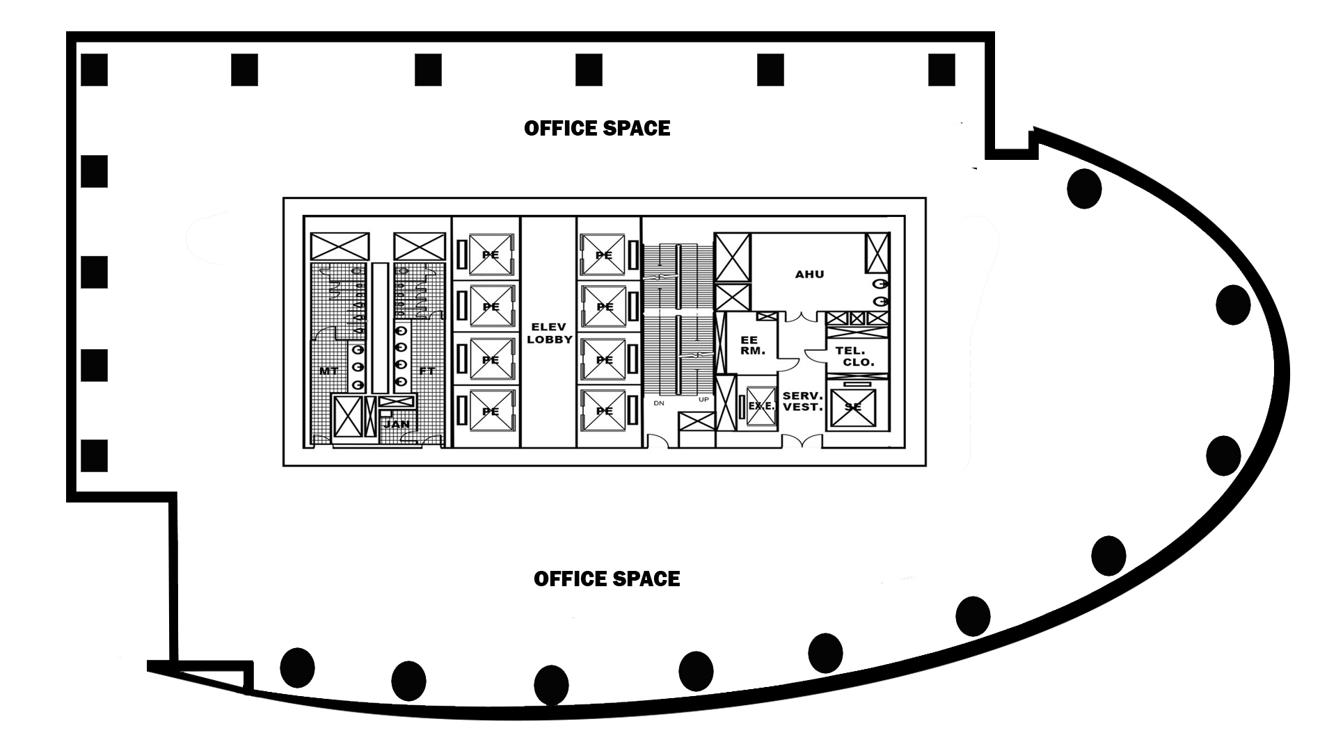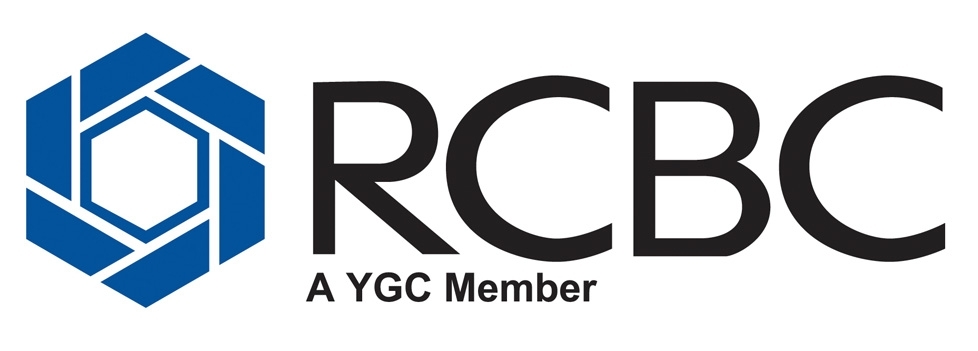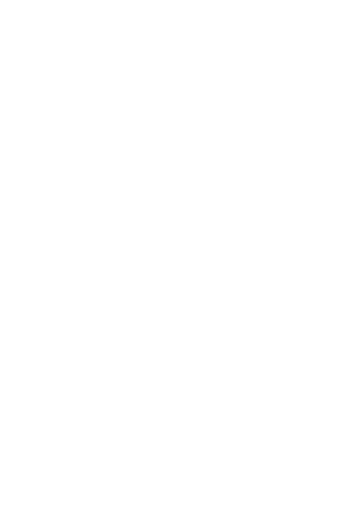RCBC Plaza is composed of two towers – the Yuchengco Tower and Tower II – each divided into three zones: Low Rise, Mid Rise, and High Rise. Below is the list of floors covered by each zone and their corresponding approximate leasable areas.
| Yuchengco Tower | Floors | Typical Floor Area |
| High Rise | 33 to 48 | 1,780 sq.m. |
| Mid Rise | 19 to 32 | 1,660 to 1,750 sq.m. |
| Low Rise | 5 to 18 | 1,650 sq.m. |
| Tower II | Floors | Typical Floor Area |
| High Rise | 31 to 41 | 1,770 to 1,830 sq.m. |
| Mid Rise | 18 to 32 | 1,770 sq.m. |
| Low Rise | 5 to 17 | 1,670 to 1,700 sq.m. |
Click on the links provided below to view in a larger format the typical floor plan for each zone.
Listed typical floor areas are approximates.
