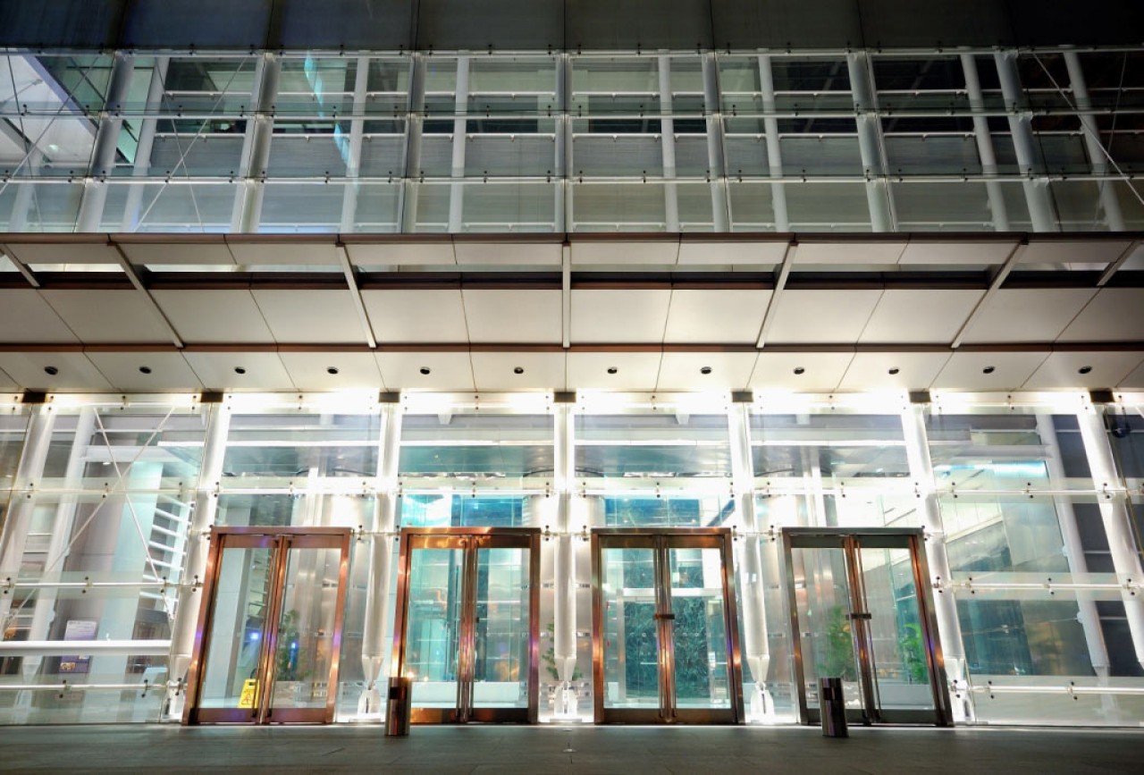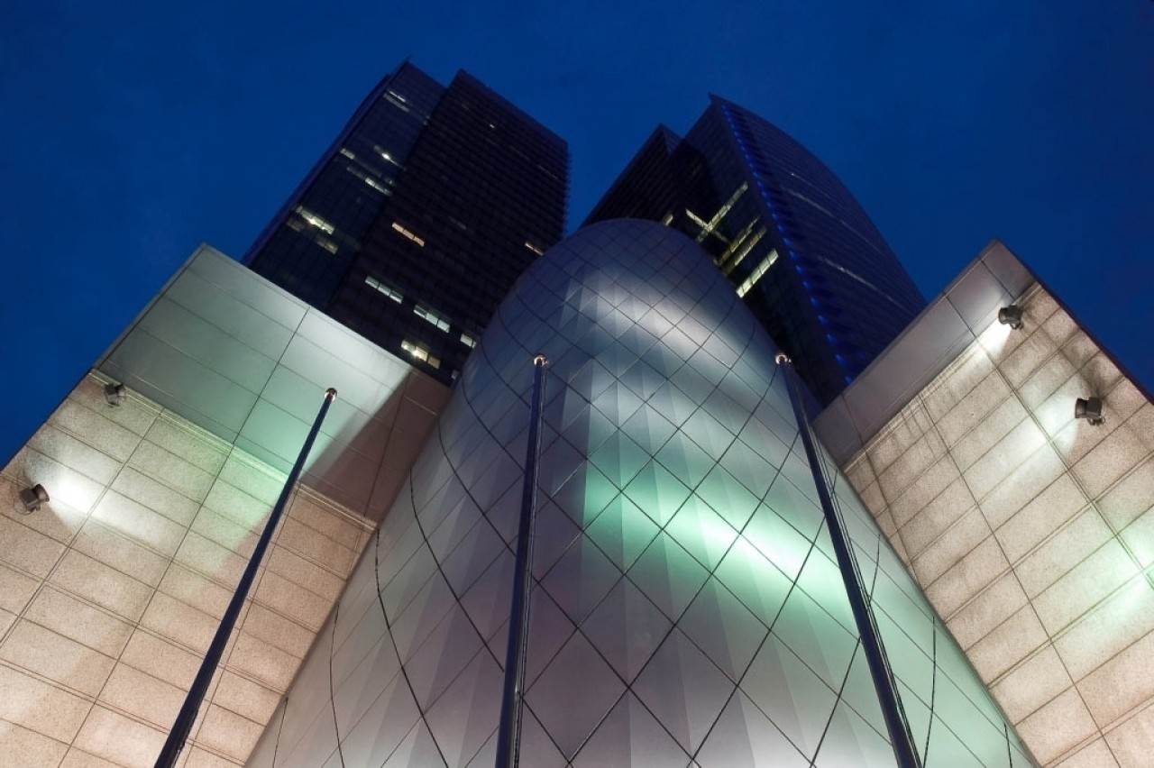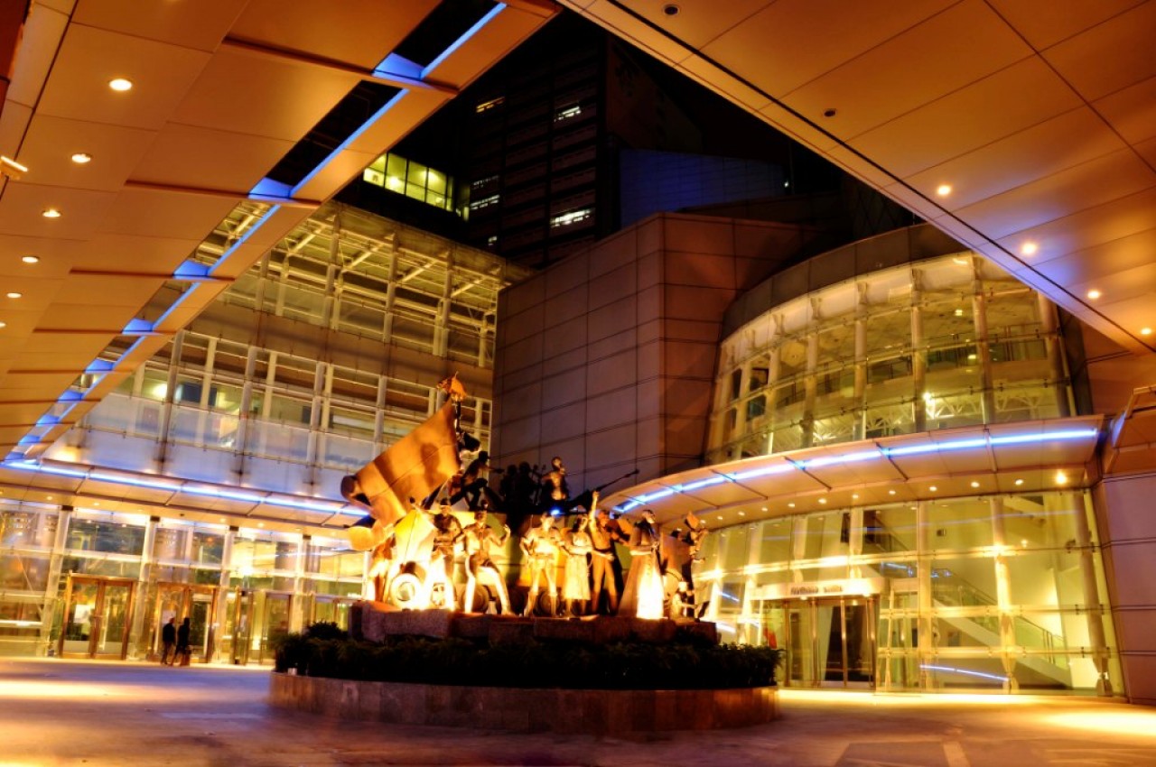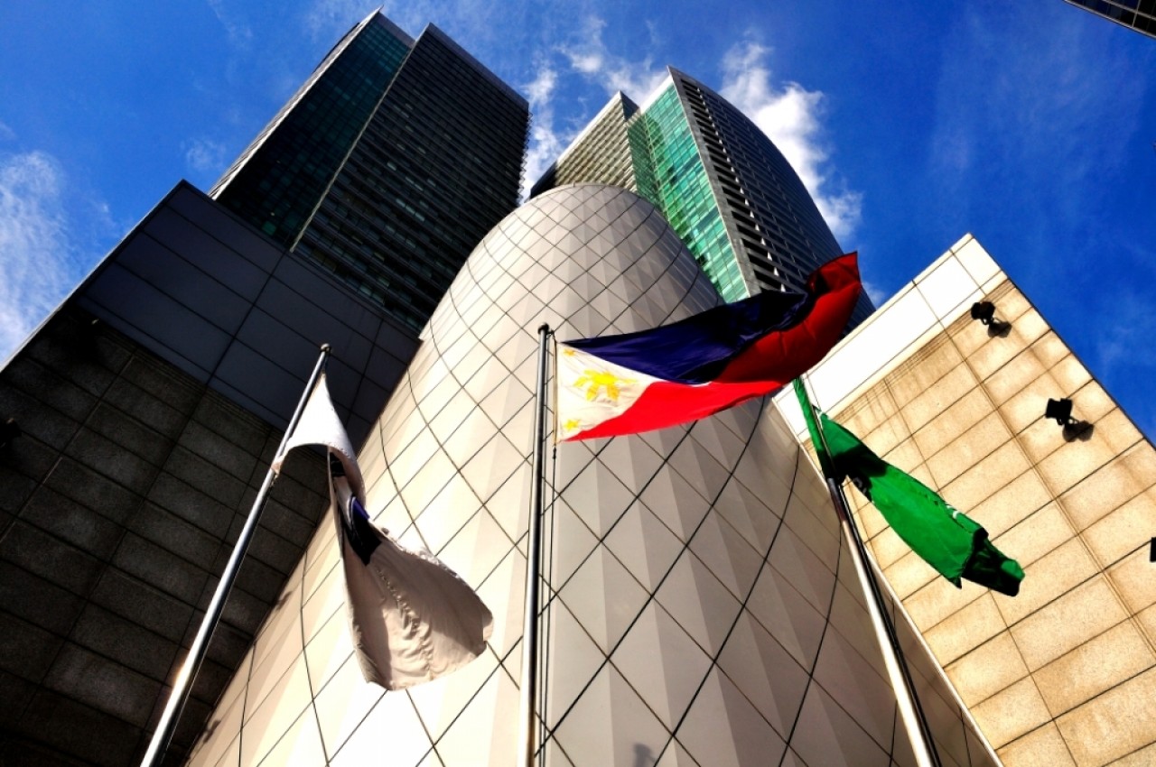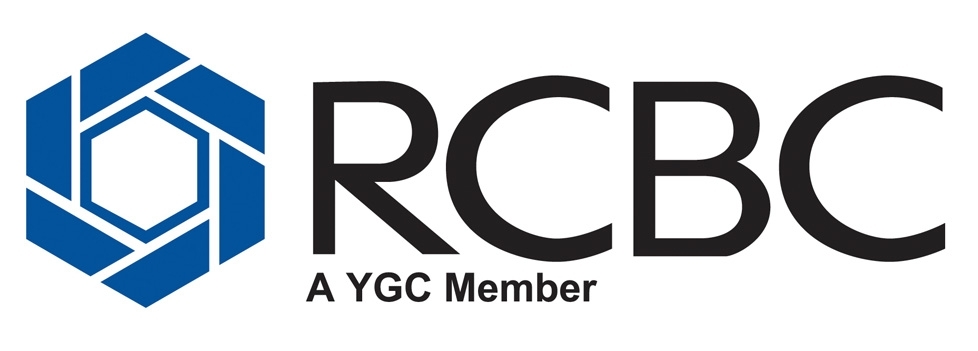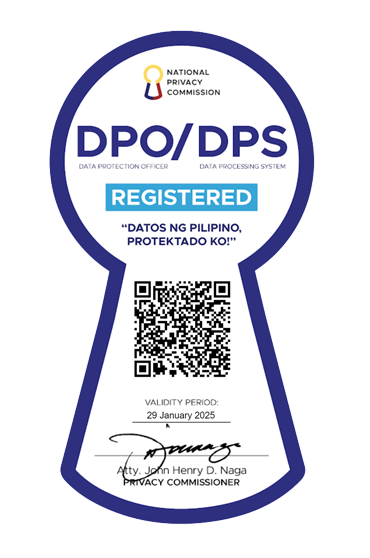Location: RCBC Plaza Courtyard
Website: http://www.yuchengcomuseum.org
The museum operates as a cultural-business entity, exhibiting the most exquisite cultural material designed to encourage cultural opportunities for those who work, visit and live in Makati.
Features/Descriptions:
- A permanent exhibition entitled “This is Manila”. This display introduces visitors to the dynamic history and culture of Manila and features a “state of the art” audio-visual presentation.
- A permanent exhibition entitled“Treasures of the Philippines”. Utilizing exquisite items on loan from the Philippines National Museum, this gallery highlights themes, which have dominated the lives of those who have lived in the Philippine archipelago, from pre-historic times to the current day.
- A Temporary Exhibition Gallery featuring the very best of temporary exhibitions from the world exhibitions circuit.
Design Concept Features:
- The museum is wholly contained within the south-east corner of the podium and is bounded by a new entry colonnade fronting the courtyard and the perimeter of the site.
- There are four floors (M1-M4) of gallery/administration space. Level M2 accommodates most of the non-display functions of the museum (eg. offices, reception, security, museum shop and toilets).
- The bridge gallery connects to M3 at the third level and is adjacent to the corporate entertaining gallery. Visitors will be afforded spectacular views of the interior of the rotunda from M3 – an interesting and quite unique venue for corporate entertaining in Manila.
- Level M4 accommodates the major portion of the permanent collection.
- Exterior treatment of the rotunda
The skin of the cone is opaque except for limited horizontal windows which provide views from the vertically stacked galleries situated within the cone. - Museum Entry
Visitors enter the museum via the Ayala Avenue courtyard. - Flexibility
In accordance with the management concept for the museum, all galleries are multi-purpose capable of complete blackout if required. The museum provides approximately 1600m² of display space. The ‘permanent’ collections occupy most of the display space with approximately 415m² devoted to temporary exhibitions.
Consultants:
Museum’s Designer: Desmond Freeman
Associates in association with University of
Sydney Museum Studies Consulting Group and
International Conservation Services.
Architects: Skidmore Owings & Merrill, W.V.
Coscolluela & Associates

