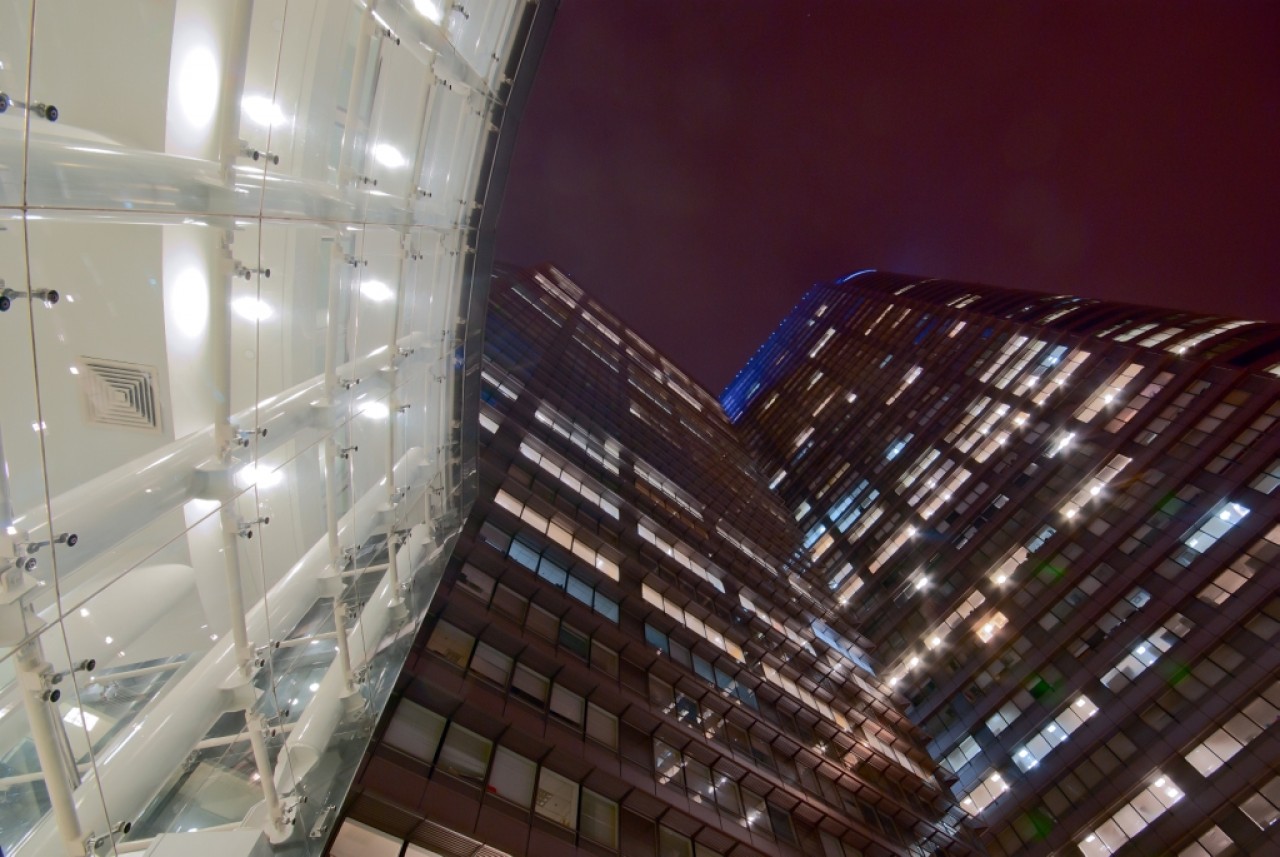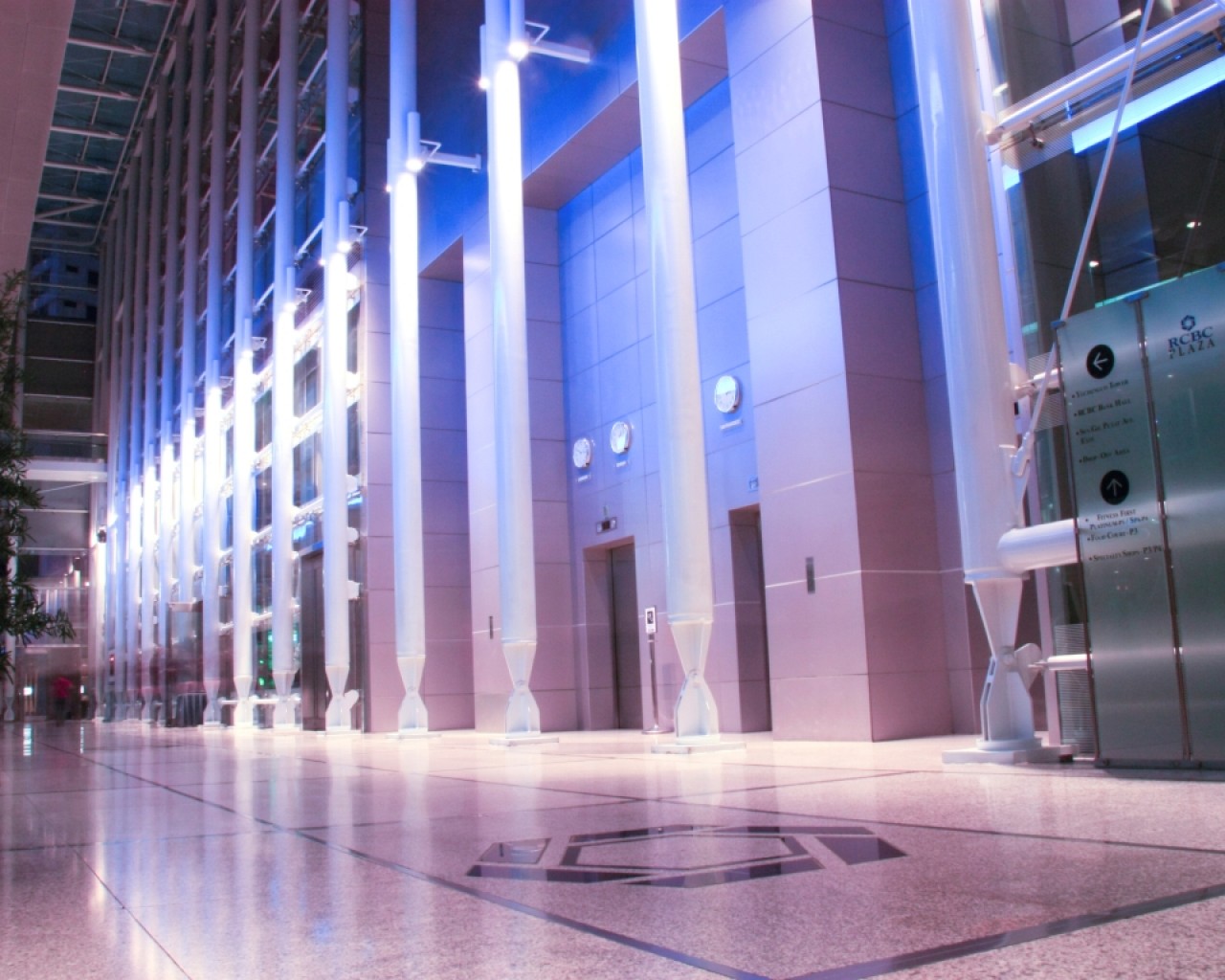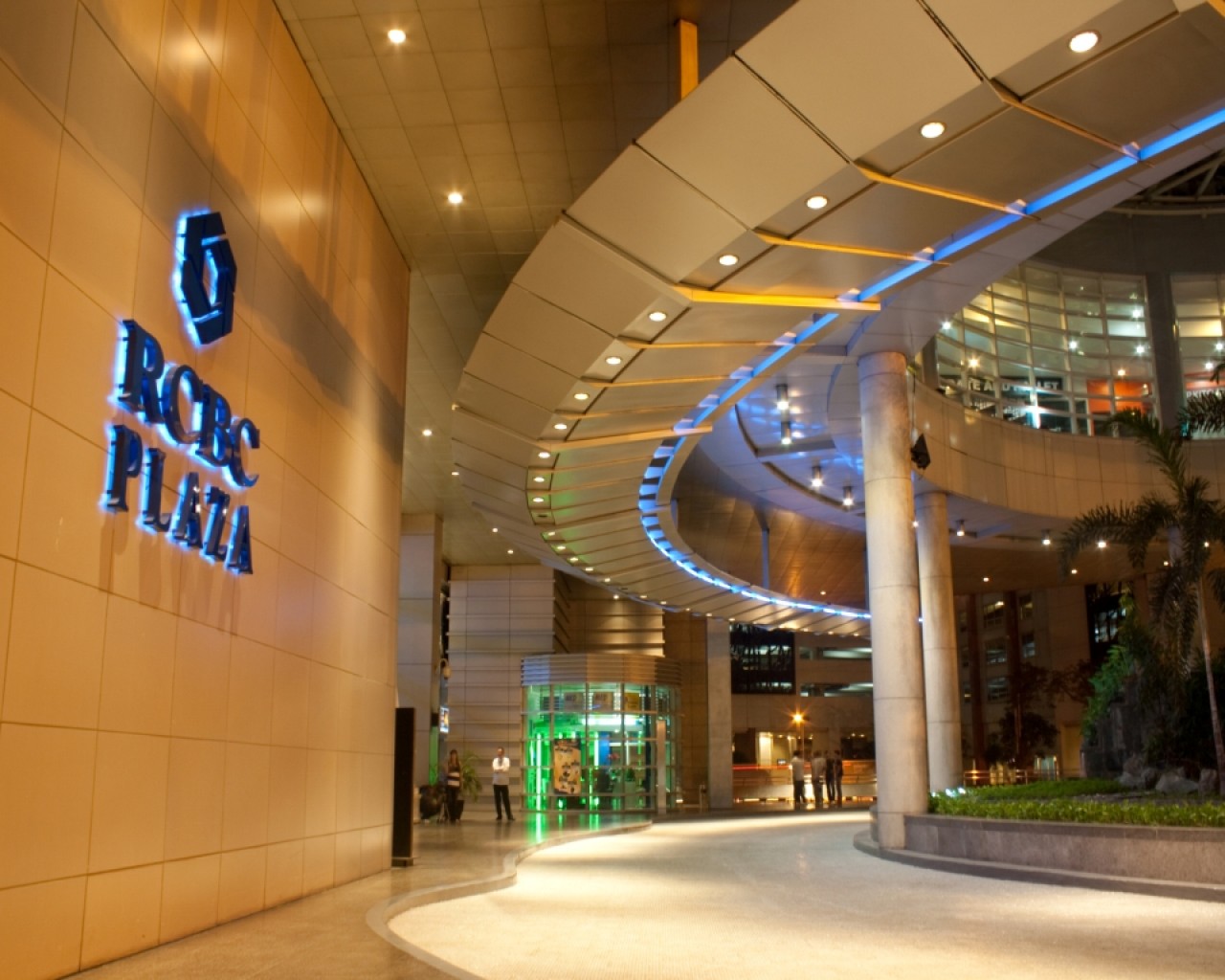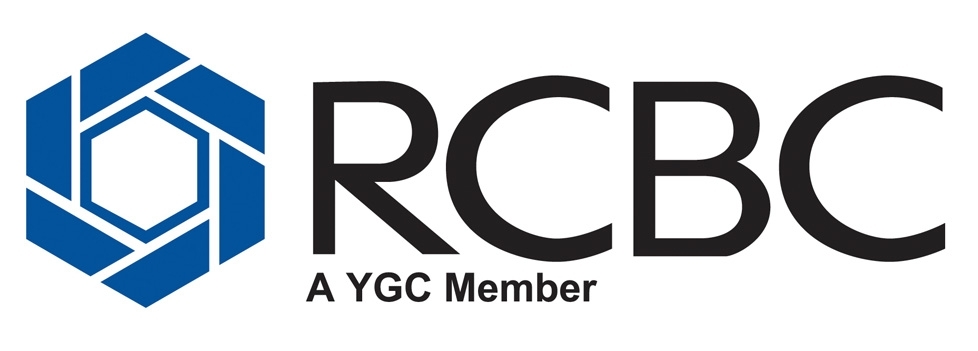Building Configuration
2-Tower Building, 3-Level Podium and 7-Level Basement Parking
Elements
- 46-Level Yuchengco Tower
- 41-Level Tower 2
- 3-Level Podium
- 21-Meter-High Galleria between the 2 Towers
- 7-Level Basement Parking
- Carlos P. Romulo Auditorium
- Yuchengco Museum
- Spirit of EDSA Sculpture
- Yuchengco Institute for Advanced Studies – DLSU
Gross Area
| Yuchengco Tower | 79,757 square meters |
| Tower 2 | 71,368 square meters |
| Podium | 17,038 square meters |
| Parking | 65,869 square meters |
| Ground Floor | 9,827 square meters |
Parking
7-Level Basement accommodating 1,670 cars
Elevators
39 High-Speed Passenger, 3 Service Elevators and 1 Executive Elevator with an average waiting time of 45 seconds
Features
- Perimeter located columns offer a whole floor efficiency of 90% – 91%
- Floor to Ceiling height of 2.75 meters with provision for raised flooring
- External Curtain Wall System facade
- Provision for Executive Toilet
- Fiber Optic Telecommunication Backbone carrying telephone, data, security and building management signals
- Fire Protection System with sprinklers, smoke detectors and pressurized stairwells
- Designated High Loading Zone
- 100% Emergency Back-up Power System
- State-of-the-art invisible Security System
- Central chiller-type Air-conditioning System
- Digitally controlled and monitored Building Automation System
- On-site Professional Property Managers
Amenities
- Banking Chambers
- Convenience and Specialty Shops
- Health and Fitness Club
- Clinic
- Food and Retail Shops
- Open-Air Courtyard
- Chapel









